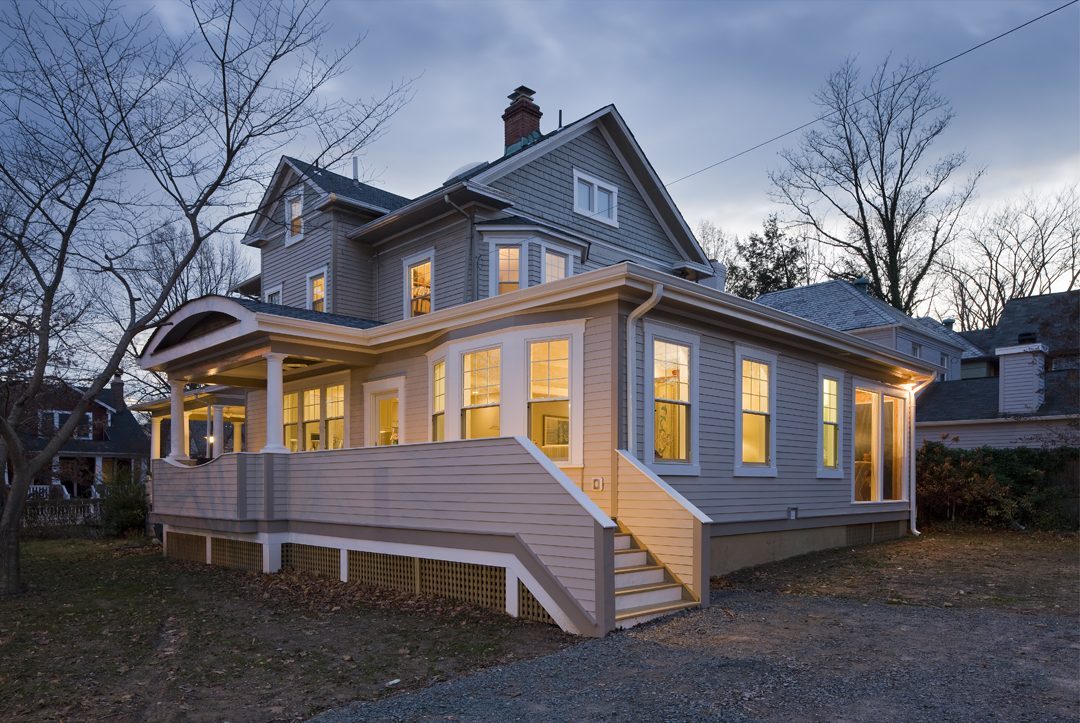Northhampton
Shorty after opening Assembly, we were contacted by a couple living in a 1906 farmhouse. They bought the house in 1976 and raised three kids there, but the original layout was dated and felt stifling.
The main floor was broken into a series of separate rooms and closed off from one another with a number of doorways. The separate rooms made sense in 1906 when heating the house was difficult and required smaller spaces, but with a new central HVAC system the old layout no longer served a purpose.
In order to improve circulation through the house and create a new kitchen, living room, laundry, bath and porch we removed interior walls and created an open floor plan centered on the kitchen. New steel beams structurally supported the floor above, while a custom wood island created a hub of activity below.
The screen porch is designed to transition into a future bedroom if the homeowner decides to stay in the house until old age. We located the full bathroom to double as a master suite to aid in this future transition.

