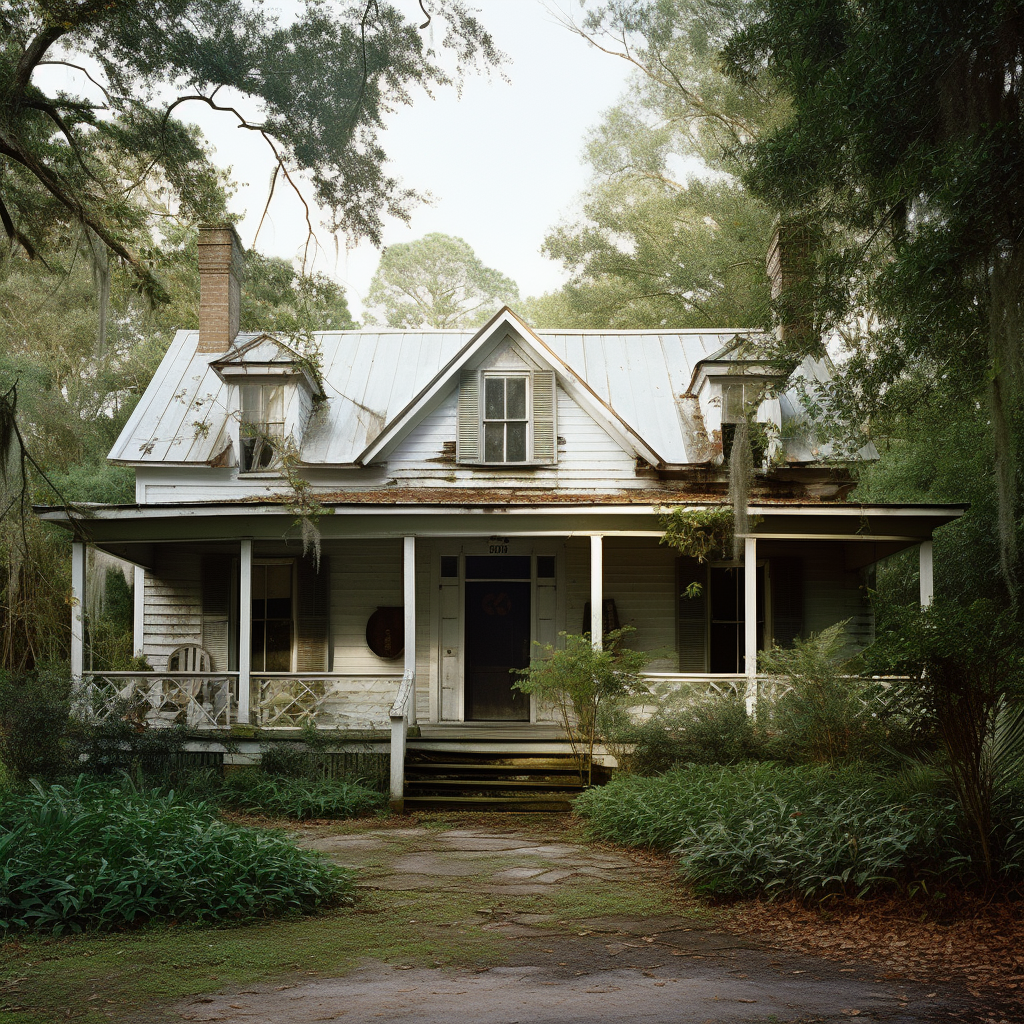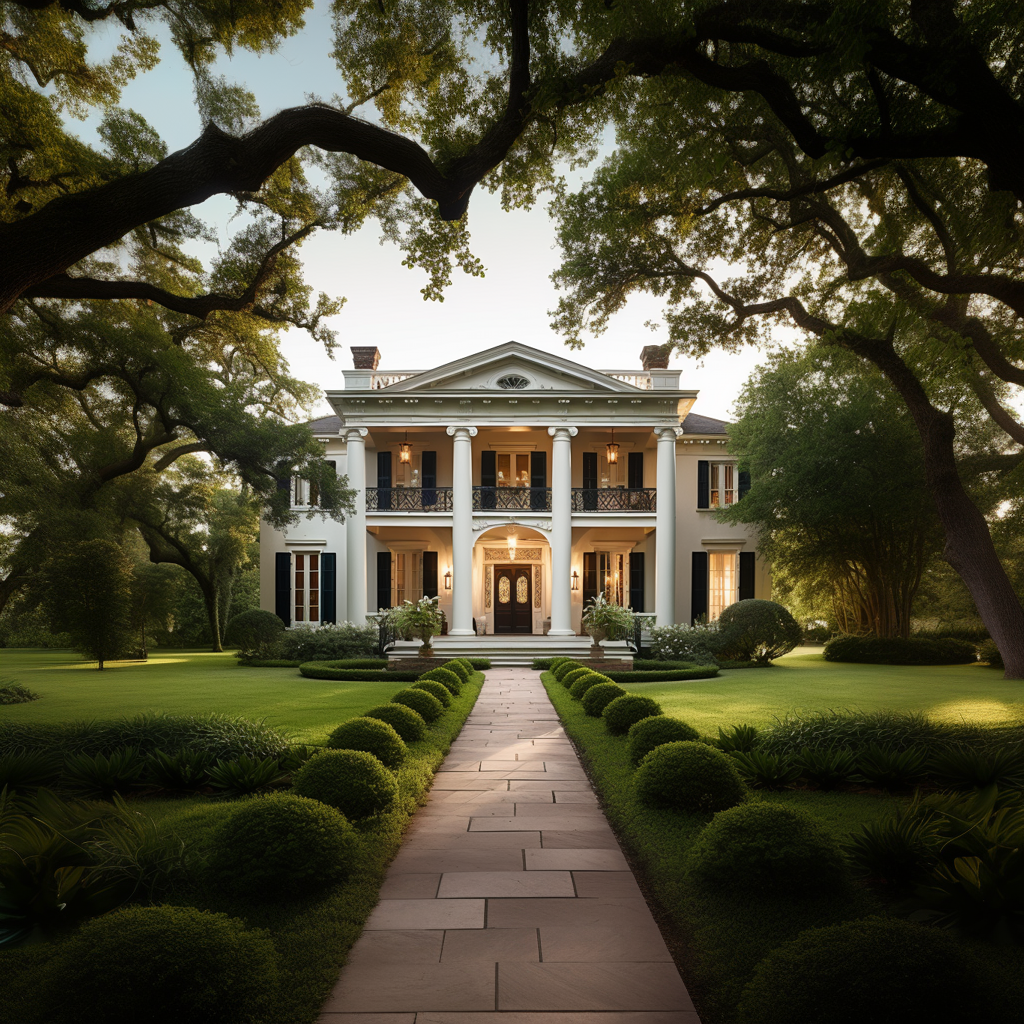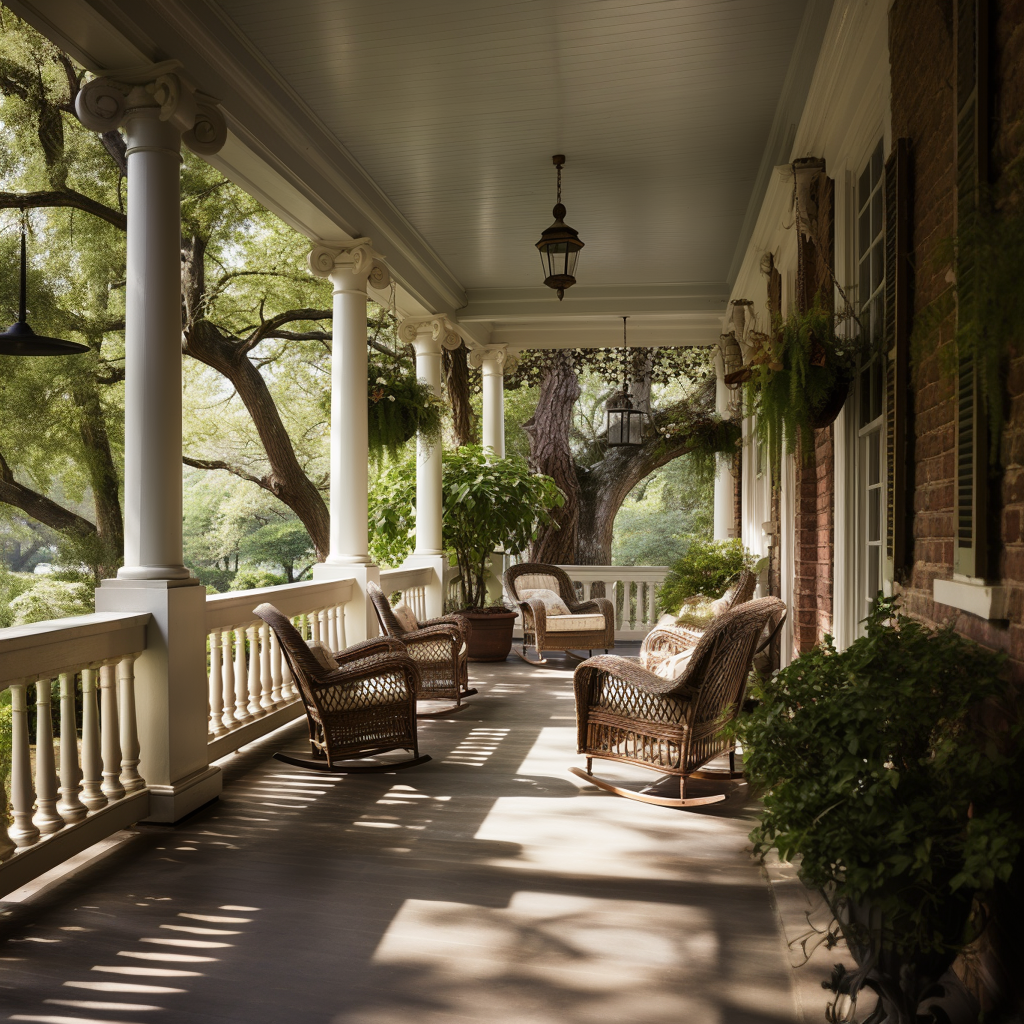What is Southern Vernacular Architecture?
What is Southern Vernacular Architecture?

Southern Vernacular Architecture as imagined by Midjourney
A trending topic in the architectural conversation, especially in the United States, is the concept of vernacular architecture and placemaking. As a recent graduate of a Master of Architecture program, this idea and discussion is truly embedded in the current curriculum. What makes a building regional, or local in its design? What makes a place and what role do buildings play in this? Since we are located in Asheville, North Carolina, I wanted to analyze what makes a building “southern”. This comes with the knowledge that the south contains multitudes. Appalachia is much different than the coast, or inland plateaus and the culture varies vastly within each state that comprise the American South.
A simple example of what vernacular architecture is would be that prairie style houses by Frank Lloyd Wright are inherently midwestern in nature as they were designed to suit the landscape and weather conditions of the American Midwest. Houses that are long rather than tall are the most common type of design. Vernacular architecture has the ability to be hyper specific in nature and is often why when houses or buildings seem “out of place” it’s because they don’t adhere to the area’s vernacular. However, it’s not as though this concept is like some HOA, dictating what you can build and in what style. You can have various styles of buildings that all fit into a city or regional vernacular. While entire buildings can be examples of vernacular, the simple application of specific design elements are what typically dictate this. If you were to sample people across the US to describe what a “southern” home would look like there would be plenty of answers that fall into different categories. I think the most popular answer might be the description of a plantation home. However, it’s my opinion, as well as other designers’ and architects’ opinions, that the “plantation home” is not inherently southern. They may be more common in the South East and mark a dark part of the history of the shaping of the United States, but the Greek Revival style is seen throughout the entire US in the 1800s.

A southern Greek Revival plantation home as imagined by Midjourney
However, an architectural commonality throughout the South is the porch and the culture that surrounds it. This is perhaps a perfect example of what Southern vernacular Architecture is (after all, there’s a reason that UNC- Chapel Hill’s Center for the Study of the American South is called “The Front Porch of the Nation’s First Public University”). The social activity of “porching” is not something you’ll find anywhere else in the US. Because the activity is much more than simply spending time sitting on your porch, it’s about interaction between people and the socialization between neighbors as well as the world that passes by. It helps define southern hospitality as it provides a personal space to interact with potential strangers without the need to invite them into your house. Especially nowadays, porches are used to define the culture of a neighborhood. Some are used strictly for socializing throughout the day and into the evening, some are used to display art, some are used for storage, and more often than not, some are used for all three.
In fact, it’s rare to see a house in the Southern United states without a porch. What makes this so important to use it as a definition of the southern vernacular is that the porch is an architectural element accessible to almost everyone. The porch is not limited to people who can afford to build a custom home, and it lies between private and public space where anyone, even strangers, can be invited onto a porch— a more intimate space than the sidewalk.

Southern Porch as imagined by Midjourney
(For more information on the culture surrounding porching, read “Porch-Sitting as a Creative Southern Tradition” by Trudier Harris in the Southern Cultures journal)
By, Kay Kriegel intern extraordinaire @ Assembly.


