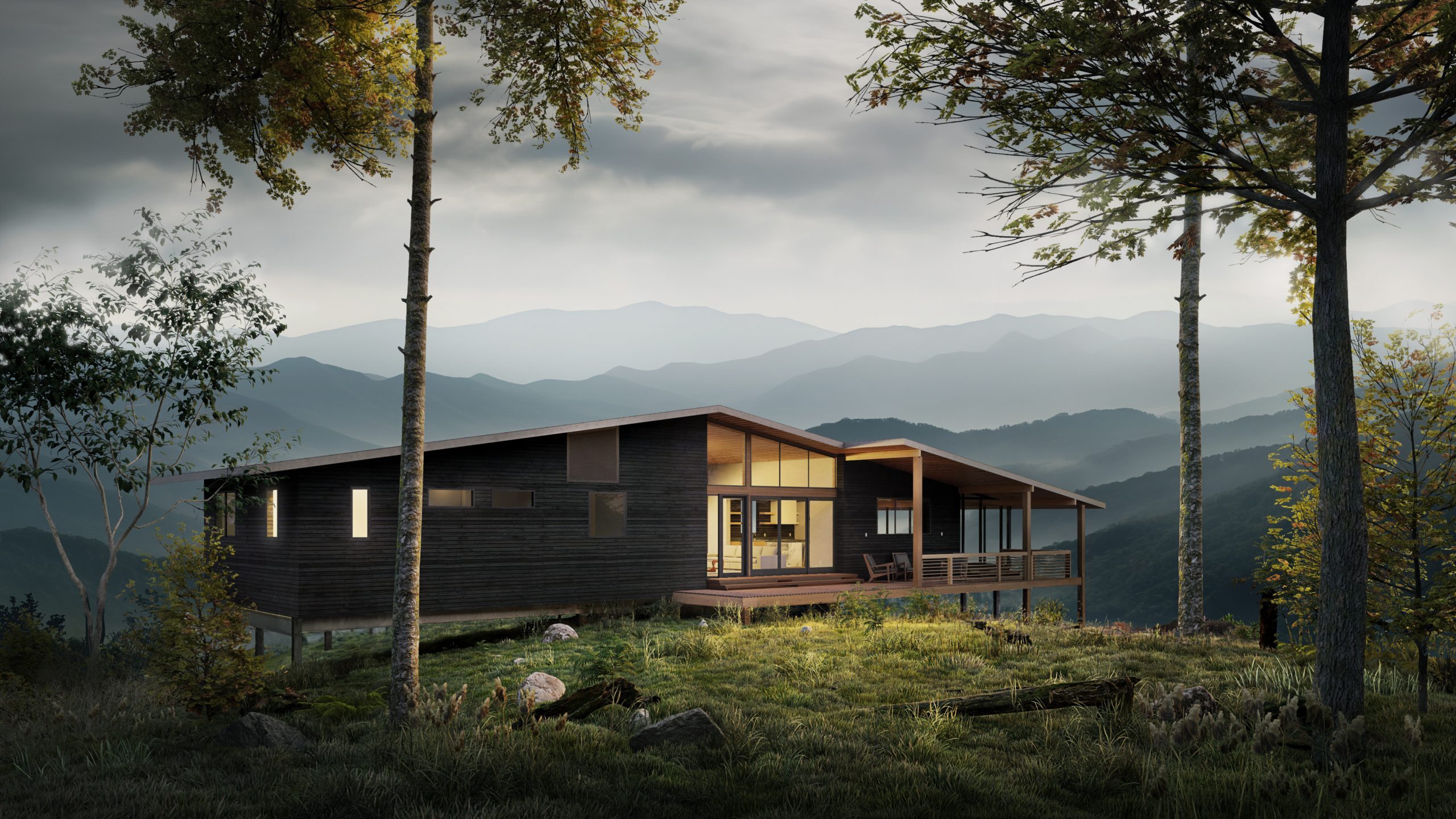Sandy Springs
Sustainability is the major design prompt for this project: our clients’ main focus being generational longevity and minimal site impact. What does a sustainable home look like in the forests of western North Carolina?
In order to reduce impact on the landscape, we are using columns to support the structure rather than a walled foundation.By lifting the structure off the ground, we are reducing the need to control bugs, rot, and off-gassing from radon. The house is oriented towards solar south, and the form is elongated to maximize the passive heat gain in the winter. The house’s deep overhangs control solar gain in the summers, and protect the house from the heavy rainfall that is common. Openings are placed in specific areas for both accessing the natural beauty of the site, and cross ventilation throughout the house.
All of these strategies combine to create a house that can passively regulate itself with the changing seasons, and reduces the reliance on electric systems to heat, cool, and light the home, and ultimately ensures a long lifespan for the house by reducing maintenance (and thereby cost) overtime. We like to think it looks pretty good, too.

