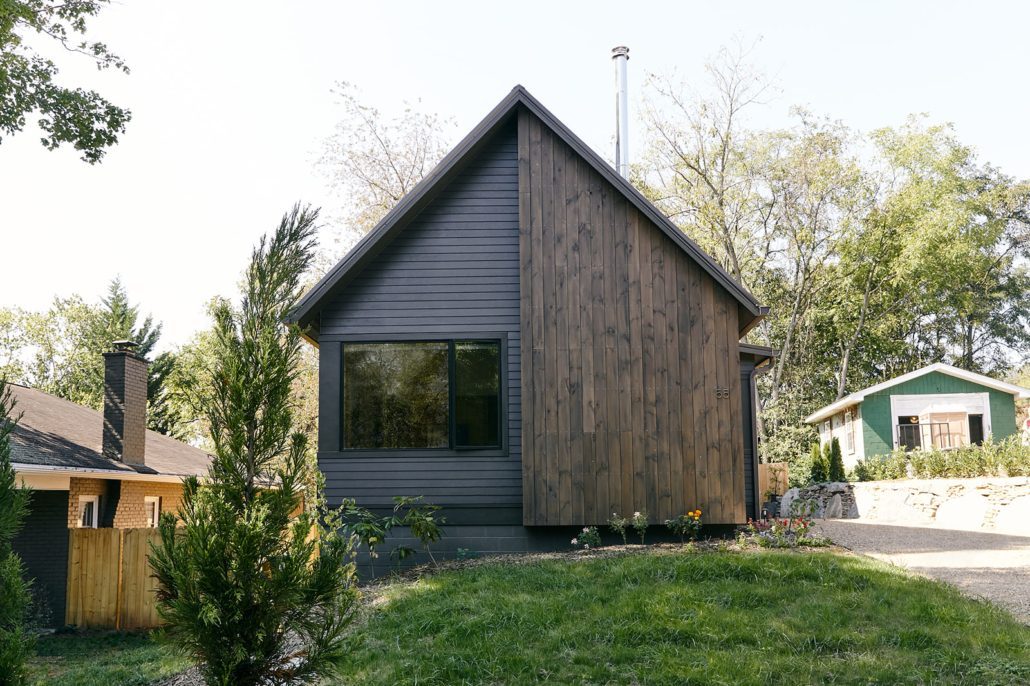Clifton Street
We designed this modern home to fit the scale of the neighborhood, which was mostly one-story bungalows.
The house is conceived of as two small cabins. The front cabin is a one-story structure that faces the street and keeps with the scale of the block. It houses the living room, kitchen, and dining room, while a small bump-out at the front allows for a wood burning stove and built-in media cabinet.
The back cabin is a two-story structure that contains the bedrooms, bathrooms, a small office and laundry. The upper level of the back cabin houses the primary bedroom with views over the Biltmore Estate grounds. Between the two cabins is the entrance. With dark wood walls and a small built-in bench under a circular window there is an undeniable tea-house vibe as you enter the home.
When designing the home, we went for a “warm” modernism. We love the clean lines and thoughtful composition of modernism, but did not want the house to feel cold or sterile. As such, we included a number of custom built-ins and plenty of naturally finished wood walls and ceilings. The kitchen has white oak cabinets with birch walls and oak floor. The primary bathroom has an arched shower, birch ceiling, and skylights. The end result is both modern and inviting.
We were also really lucky to have an amazing client in Everyday Oil owner Emma Allen. We worked with her to select handmade tiles for the bathrooms and kitchen backsplash and she did an amazing job of sourcing all the interior furniture and bed sets.

