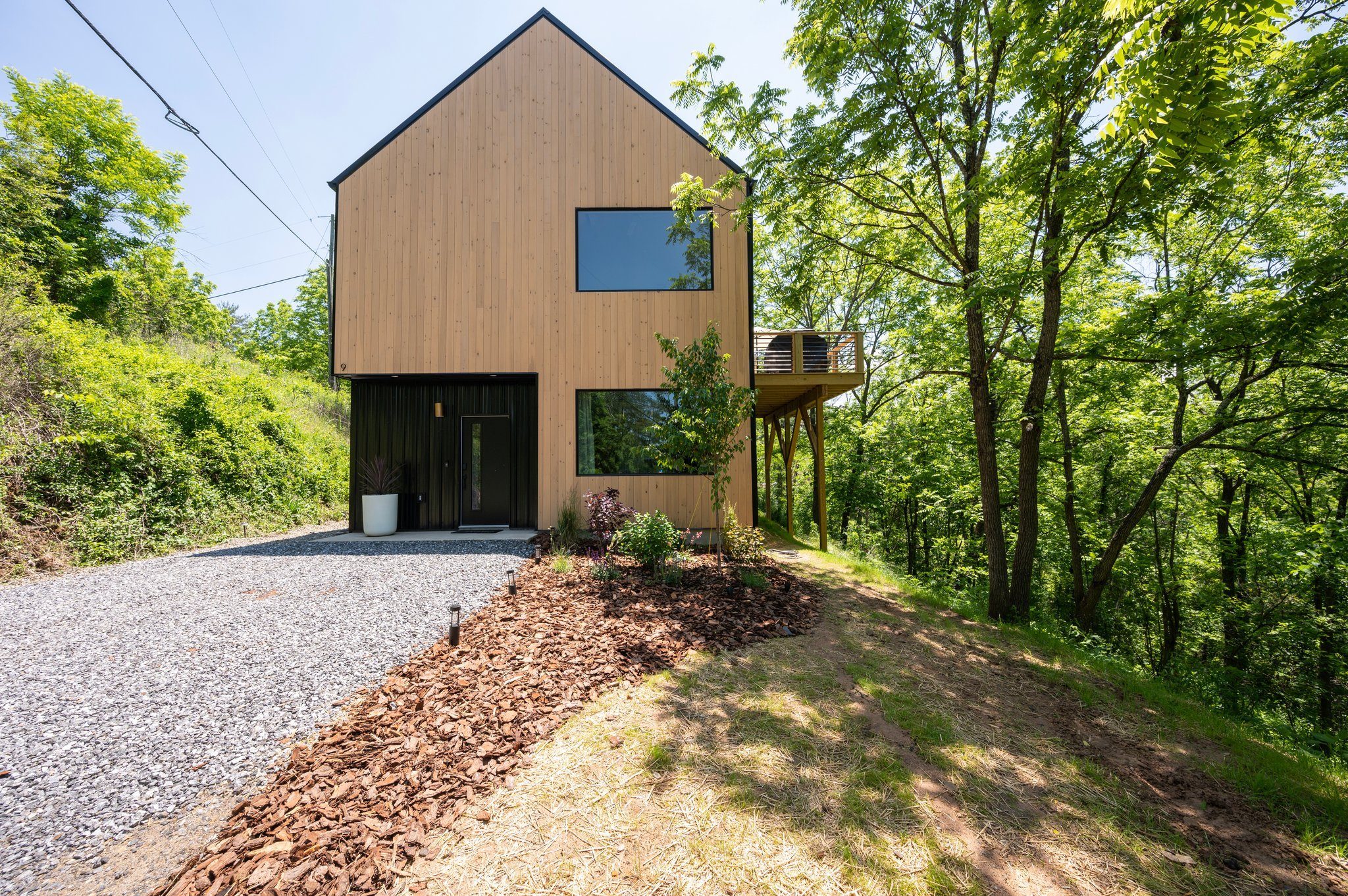IROX II
We were approached by our clients to design a short-term rental house. As an investment opportunity, the budget for this project was tight, so simple forms and straight-forward materials were key to controlling costs while still creating a thoughtful space. The plans are “upside-down” relative to conventional house design, with the kitchen and public spaces of the house on the upper level, and the more private spaces below. This allows the combined kitchen, living, dining to be a vaulted space, and lifts it into the tree canopy for views.

