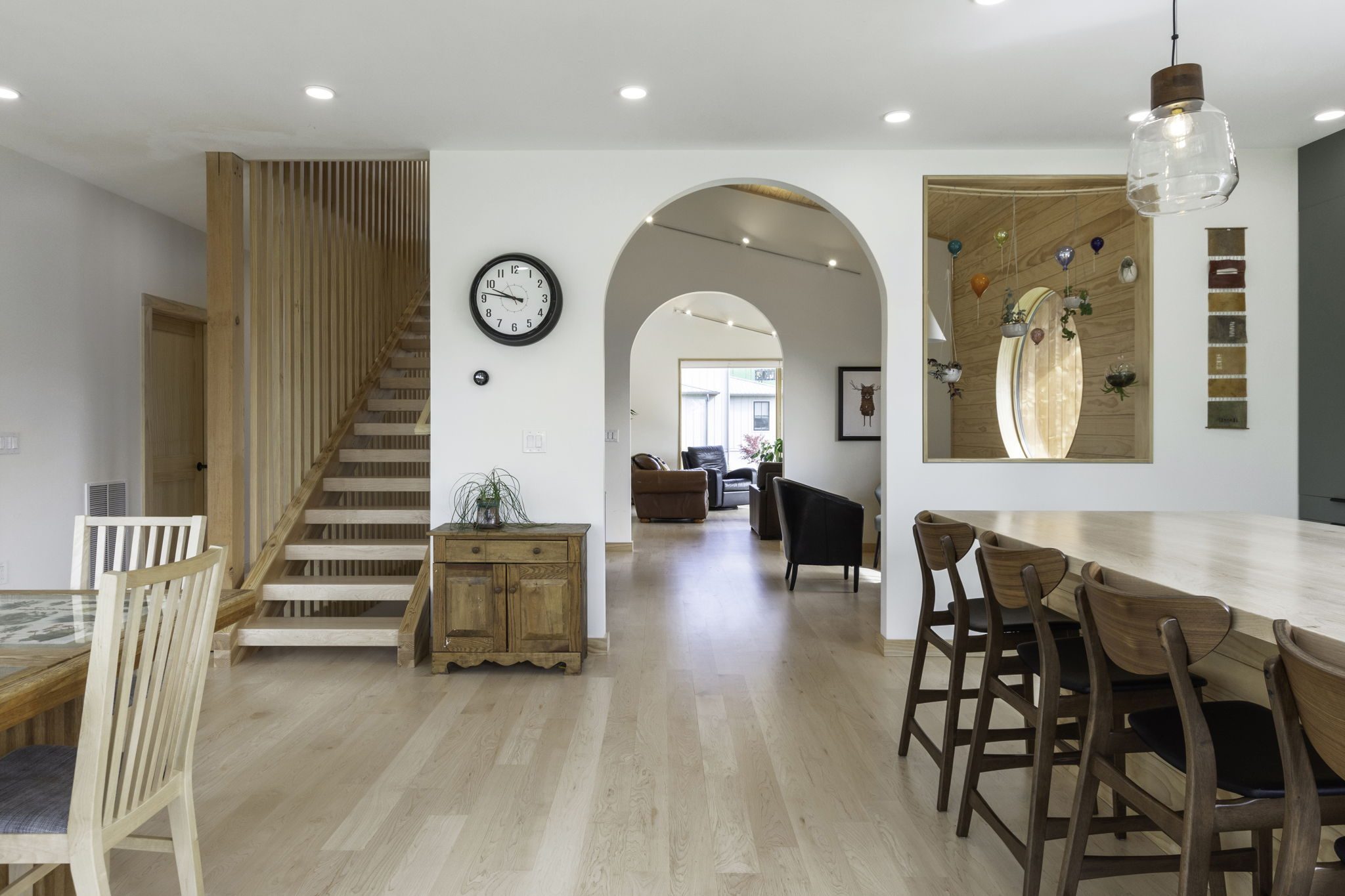MALVERN
Shortly after completing the Westwood Wedge house we were hired by good friends to design a house for them in the hip West Asheville development of Malvern Walk. Our friends owned a high-visibility corner lot in the development that was front and center as you enter into the neighborhood. It was immediately clear the house would be both a standard bearer for the development and viewed from multiple angles as one moved throughout the neighborhood.
Working closely with the owners, we designed the house as a series of shed roof volumes. Each volume held different parts of the house program; one contained the kitchen, another the garage and master bedroom, and another the living room, etc.. In this way we were able to design a composition of volumes that when read from multiple angles would still be appealing while also creating an efficient system for organizing the interior layout.
The final design has 3 bedrooms, 4 baths, 1 car garage, a workshop, and a separate living unit on the lowest level.

