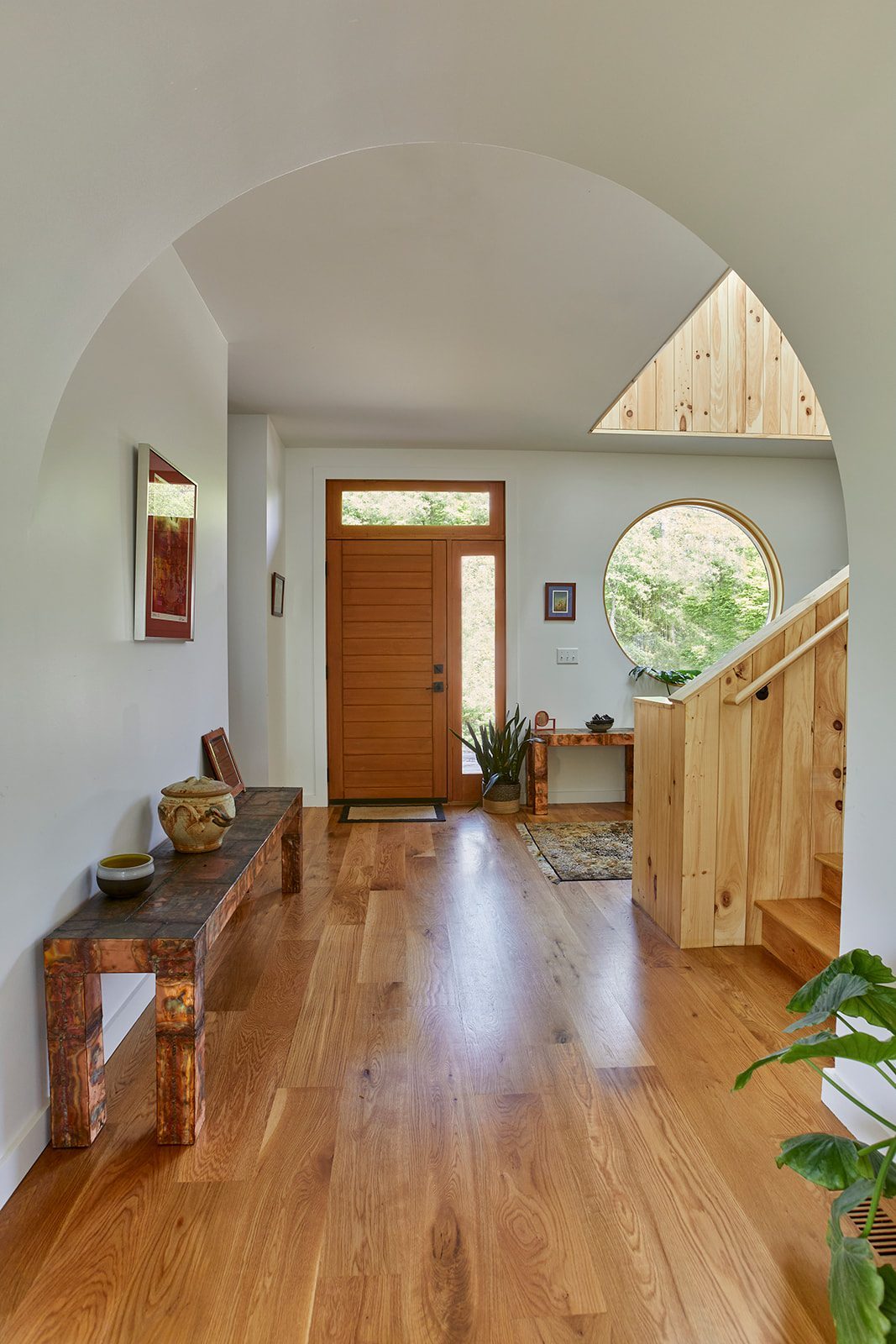MERION
This home was designed for a narrow in-fill lot in west Asheville with neighbors bordering either side of the property. To create privacy and a feeling of a sanctuary for our clients, we designed the home to sit back from the street and have a rear “courtyard” where the family could hangout, use the hot tub, sit by the fountain, and lounge without being seen. To further extend the use of the rear courtyard, we projected the living room out the rear of the house and lifted it on steel. This allowed for a treehouse like feel in the living room while also creating a covered outdoor eating area adjacent to the backyard activities.
Similar to the cantilevered living room, the primary suite extends out over a screen porch and is also supported on steel. The screen porch forms one of the “walls” of the rear courtyard and adds to the indoor/outdoor flow of the home. Connecting it all is a large double-wide glass slider.
At the entrance to the home, a double-height atrium brings light deep into the house and acts as a passive cooling tower during hot summers. The staircase circulates up through the atrium and turns into a desk and bookcase that is flooded by light and overlooks the atrium.
For a relatively small lot, the home lives large with four bedrooms, three & half baths, separate dining room off of the chef kitchen and large covered screen porch.

