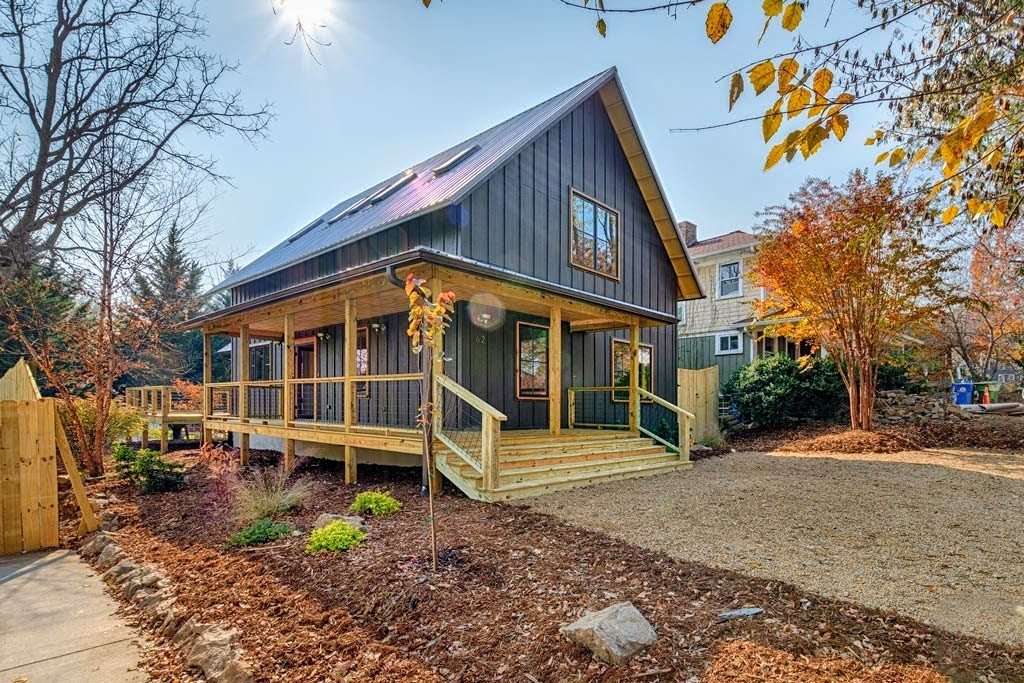Millbrook
This Scandinavian inspired home was one of our first projects in Asheville. We bought a lot and decided to design a modest house that would be appealing to the rapidly growing baby-boomer generation moving to Asheville.
The scale of the neighborhood where the lot was located was fairly small with many of the existing 2 bedroom homes in the 1200-1500 SF range. We knew the house had to be a 3 bedroom 2.5 bath and yet we wanted it to feel in scale with the existing homes in the neighborhood. To achieve this we designed the second floor to fit comfortably in the vaulted area of the roof. From the exterior the house would appear like a 1 story home, but on the inside it would feel and live like a 2 story home.
During a research exercise, we learned that important to the baby boomer generation are homes that have master bedroom and bath on the main floor and an open plan kitchen, dining, and living area for entertaining. Also important are extra wide doorways for ease of movement and generous staircases that are easy to navigate. Outdoor decks and extremely energy-efficient homes were high priorities too.
With neighborhood and baby-boomer in mind, we designed a home with a clean contemporary feel that was modest from the exterior, but lived big. The open floor plan is perfect for entertaining and the kitchen has easy access to a view-oriented private back deck. The adjacent vaulted living room has a highly efficient wood burning stove and large windows. The main floor has extra wide doorways and a master bedroom with full bath and walk-in closet. The upstairs has two large bedrooms with vaulted ceilings and a full bath plus flex space and abundant storage.
In the end, the home was not sold to a baby boomer. Instead a life long Asheville native bought the house and we learned that the same design qualities that are attractive to a retiring generation are also attractive to the up and coming one.

