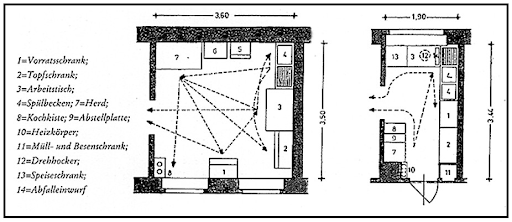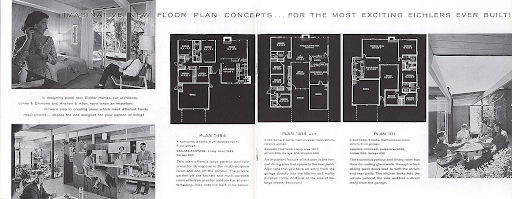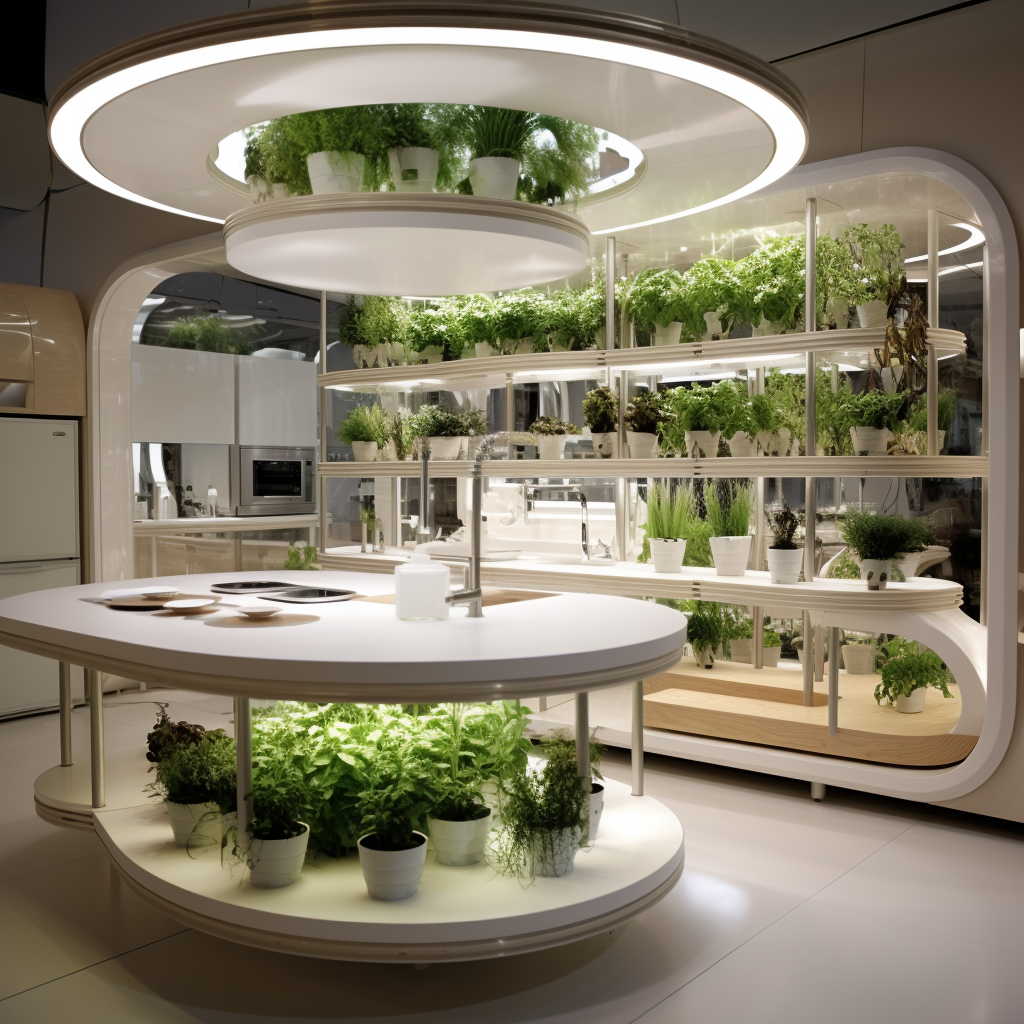What’s in a Kitchen?
What’s in a Kitchen?
Today, the kitchen is often considered the heart of the home, more than just a place to prepare
meals, but a place to congregate and entertain. Opening the kitchen to the dining and living
spaces seems to be the default in contemporary design – but this hasn’t always been the case.
Historically, the activity of cooking didn’t always have its own dedicated space in vernacular
architecture. In most homes, sleeping, eating, washing, all happened in one place out of
necessity. Up into the 19th century, tables and bureaus were used for food preparation and
storage, stoves often doubled as the main source of heat for the house, as well as cooking
equipment, and much of the washing of dishes and clothing happened in large tubs.
It was not until 1926, when Margarete Schütte-Lihotzky designed the Frankfurt Kitchen, that our
current understanding of kitchens began to take form. In brief: the design was intentionally tight,
to allow for most equipment or food to be within arms’ reach, or just a step away; surfaces were
all the same height, and upper cabinet storage was a consistent height above those surfaces;
there was a stove, and sink, just for cooking; there were spaces specifically for storing flatware,
plateware, and glassware, as well as dedicated spaces for washing and drying those dishes;
there was even a place to sit down, next to a window.

STUDY PLANS OF A “TRADITIONAL” KITCHEN COMPARED TO THE FRANKFURT KITCHEN PLAN (SOURCE)
These things should all feel very familiar in our contemporary kitchen spaces, and even so
commonplace that we hardly notice it. The Frankfurt Kitchen completely revolutionized home
kitchen design, by accounting for user experience, and thereby dignifying the acts of domestic
labor necessary to running a home. But even still, the Frankfurt Kitchen was conceived as
isolated in the house, a quality that was heavily critiqued in the decades following its debut.
When did we move to an open plan with the kitchen as the central feature? Even as floor plans
were opening towards the mid-century, kitchens were still tucked away, and certainly not
considered public spaces.
It’s not until 1949, with Philip Johnson’s Glass House, that we see (in the Modern/Western
canon) the total removal of barriers between these recreational and utilitarian spaces.
Tract-housing developments throughout California like those of Joseph Eichler’s, designed by
architects like A. Quincy Jones and Frederick Emmons, and other developments designed by
Paul R. Williams, popularized the “multipurpose room” in the post-WWII housing boom. These
mixed use spaces utilized the kitchen island or peninsula to demarcate the different spaces,
usually the family or dining room. By combining spaces, these homes could remain small and
affordable for the young families to whom they were marketed.

ADVERTISEMENT FOR EICHLER HOMES EMPHASIZING THE MULTI-PURPOSE ROOM (SOURCE)
With the growing trend of suburbanization in America from the 1950’s and beyond, the concept
of multipurpose or “great rooms” took deep root in tract-development. So much so, that by the
1980’s and 90’s a great room was a ubiquitous feature of single-family homes. It also became a
technique for adaptive reuse of older, urban apartments that were tightly partitioned or strangely
subdivided.
As many architects will tell you, architecture is a reflection of a culture and its values – and this
is perhaps most true in vernacular buildings. The evolution of the kitchen within house design is
indicative of the way in which societal norms change – sitting at the crux of economic status,
gender politics, technological achievement, and cultural values. The combined
kitchen/living/dining space was borne from the rise in standardized kitchen equipment and the
broad-scale necessity for replicable, and therefore affordable, middle-income housing, and the
shift away from traditional domestic labor roles, and rigid social etiquette.
Despite the fact that the kitchen has changed exceedingly over the last 100 years, it, in many
ways, is formally closer to its origins as a multi-use, single space in which practically all the
activities of the house occur. What does the kitchen of the future look like? And of what will it be
a reflection?

MIDJOURNEY-GENERATED IMAGE OF THE KITCHEN OF THE FUTURE
By Leslie Holman


